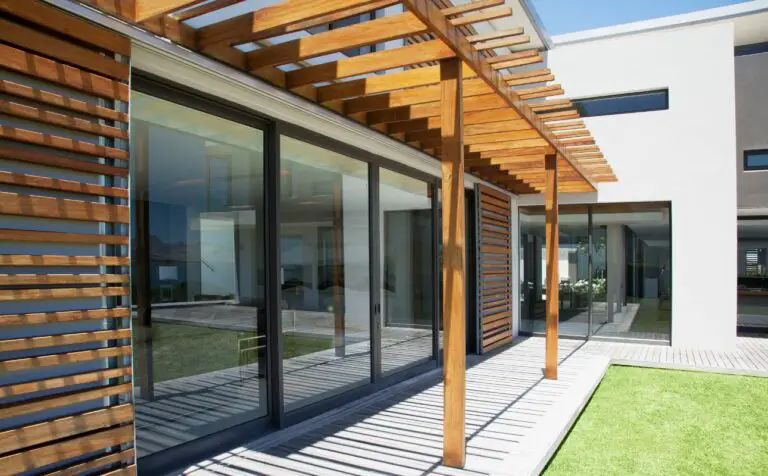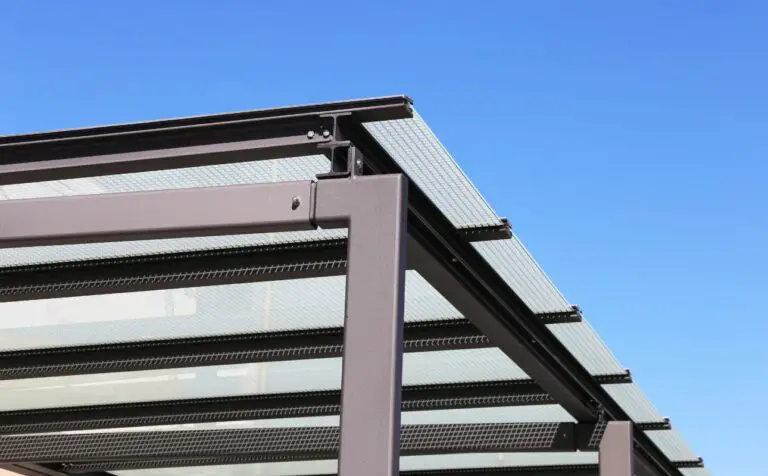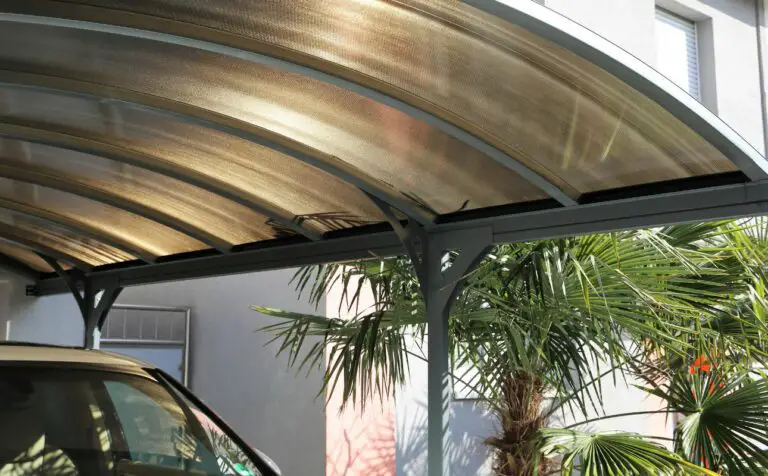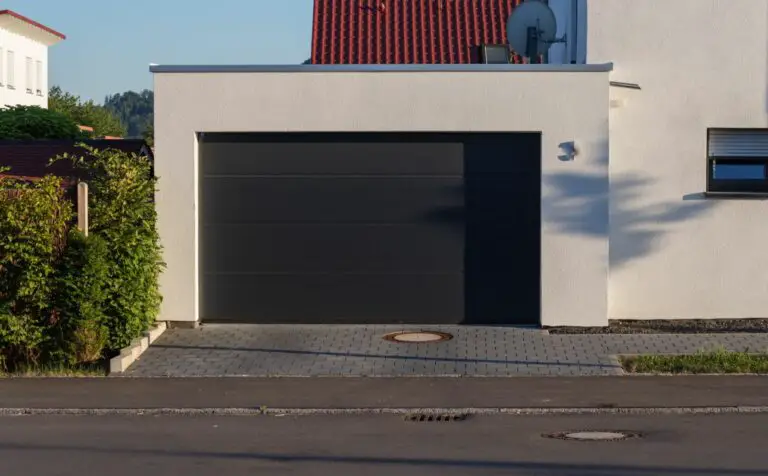Both a carport and a garage are built to protect cars from the weather, but they are not the same thing. A carport is an open-air place to park your car, while a garage usually has walls, a roof, and a safe area.
But sometimes it’s hard to tell the difference between a carport and a garage, which makes people wonder when a carport turns into a garage. This piece looks at the things that make a carport a garage instead of a carport.
We can get a better idea of when a carport can be called a garage by looking at things like the way it is built, how secure it is, how well it works, and the local building rules.
This article will help you understand how a carport can be turned into a garage, whether you are a homeowner who wants to upgrade your carport or a real estate agent who is trying to figure out how to classify properties.
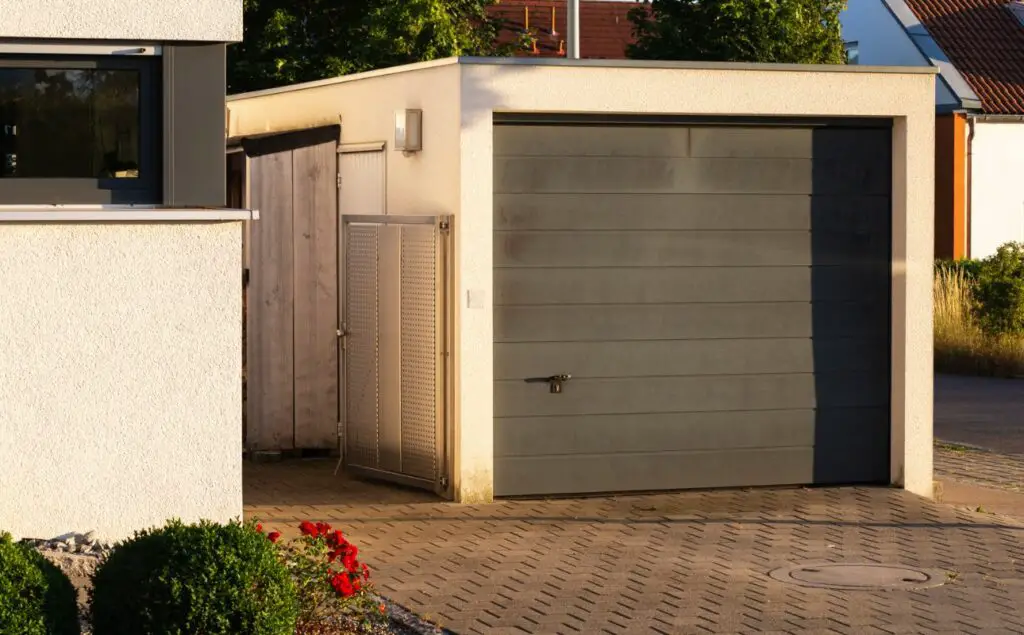
Definition of a Carport
The definition of a free-standing structure that provides shelter for vehicles while allowing unobstructed views and access from at least one side is widely recognized as a carport.
These structures are typically made out of durable materials such as steel, aluminum, or wood, and can be designed in various styles to complement the aesthetic of the surrounding environment.
Carports can range from simple designs like flat roofs supported by columns to more elaborate designs with gabled or sloping roofs, integrated storage units, and enclosed sides for additional protection against the elements.
Definition of a Garage
A garage is a fully enclosed space that is designed to house a vehicle or vehicles. It typically has walls and a door that can be opened and closed, providing secure storage for the car.
Fully enclosed space
Transforming an open space into a fully enclosed area with walls and doors can greatly enhance its functionality, improve security, and provide more storage options.
An open carport, for example, lacks the protection and privacy that a garage provides. By enclosing the space, it becomes more versatile as it can now be used for other purposes such as a workshop or even an additional living space.
However, there are also drawbacks to consider when converting a carport into a garage. The cost of adding walls and doors can be significant compared to leaving it open.
Has walls and a door
Incorporating walls and a door can provide the necessary level of privacy and security, turning an exposed space into a self-contained unit that offers greater functionality, much like how a caterpillar’s chrysalis transforms it into a protected cocoon.
This is one of the benefits of upgrading from a carport to a garage. A carport may offer shelter for vehicles, but it lacks the ability to be fully enclosed and secure due to its open sides.
Adding walls and doors can also protect against weather elements such as wind, rain, and snow which may damage vehicles or other items stored in the space.
Implications of Building Codes
Building codes dictate specific requirements for structures to be considered garages, such as minimum square footage, ceiling height, and ventilation.
Additionally, obtaining building permits and adhering to safety regulations are essential components in constructing a garage rather than a carport. Failure to comply with these standards could result in fines or legal repercussions.
Implications for Property Taxes and Insurance Coverage
The classification of a structure as a carport or garage can have significant financial implications, affecting both property taxes and insurance coverage.
When assessing the value of a property, tax assessors take into account any permanent structures on the land. A garage is considered to be more valuable than a carport since it provides additional storage space, security for vehicles, and protection from the elements. As such, properties with garages are typically assessed at a higher value than those with only carports.
Similarly, insurance companies may set different coverage limits depending on whether a structure is classified as a carport or garage. Garages are often viewed as safer since they provide more secure storage for vehicles and other valuable items. This may result in lower premiums or higher coverage limits for properties with garages compared to those with only carports.
Choosing Between a Carport and Garage
When deciding on a structure to store vehicles and other valuable items, property owners must evaluate the benefits and drawbacks of different options, such as open-air carports or enclosed garages.
One of the main factors to consider is the cost comparison between the two structures. While carports tend to be less expensive than garages, they may not provide as much protection against theft or weather damage.
Another important consideration is the environmental impact of each option. Carports allow for more natural light and ventilation, reducing energy costs and carbon emissions. However, garages offer greater insulation and can potentially reduce overall heating and cooling costs in extreme weather conditions.
Ultimately, choosing between a carport and garage will depend on individual needs, preferences, budget constraints, and environmental concerns.
The Bottom Line
While a carport is simply a covered structure that provides shade and some protection from rain and wind, a garage has walls, a roof, and a door that can be closed to fully enclose the space.
Building codes play an important role in determining whether a structure qualifies as a carport or garage, with specific requirements for things like size, materials used, and distance from property lines.
Ultimately, choosing between a carport and garage comes down to personal preference and practical considerations such as budget and available space. While each option has its own advantages and disadvantages, it’s important for homeowners to carefully weigh all factors before making a final decision.
FAQ
Can a carport be converted into a garage?
Converting a carport into a garage may seem like an easy and cost-effective solution for homeowners who need additional storage space or protection for their vehicles. However, the conversion process can be more complex than expected, requiring significant structural modifications and upgrades to meet building codes and safety standards.
Are there any restrictions on the size of a carport or garage on residential property?
Yes, there are size restrictions on residential carports and garages, based on local zoning and building regulations. These limits ensure compliance with safety standards, setback requirements, and neighborhood aesthetics. Authorities often specify maximum dimensions for height, width, and total square footage. Homeowners should consult their local building department or zoning board, obtain permits, and adhere to these regulations. Compliance ensures structures are within legal limits and contribute to a well-maintained residential environment.
How does adding a carport or garage affect the resale value of a home?
Adding a carport or garage to a home can positively impact its resale value. These structures offer convenience, protection for vehicles, and potential for additional storage space. Buyers often view them as desirable features, increasing the attractiveness and marketability of the property.
What materials can be used to build a carport or garage?
Carports and garages can be built using various materials. Common options include wood, metal (such as steel or aluminum), and vinyl. Wood offers a traditional aesthetic but requires regular maintenance. Metal provides durability and is available in different designs. Vinyl is low-maintenance and resistant to rot and insects. The choice of material depends on factors like budget, desired aesthetics, climate, and local building codes.
