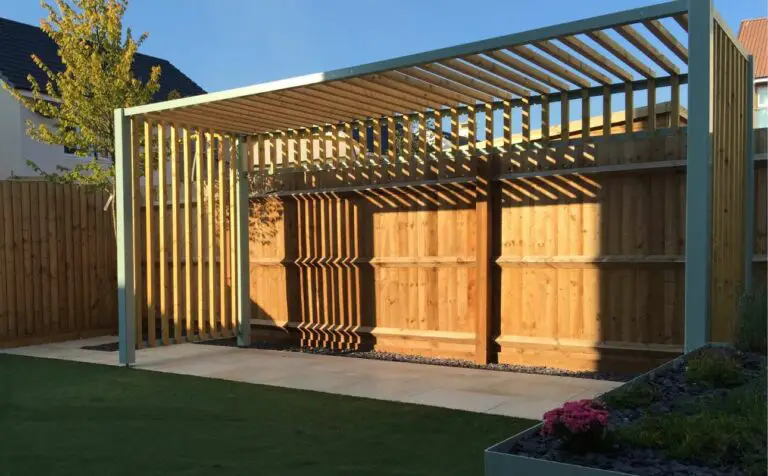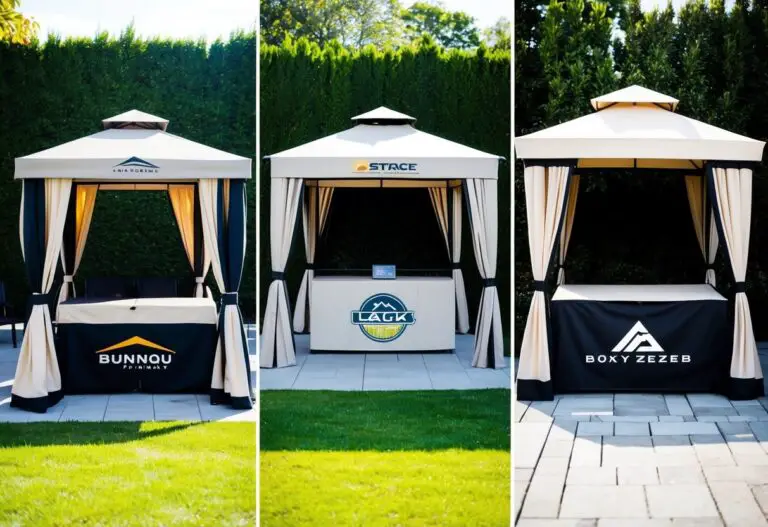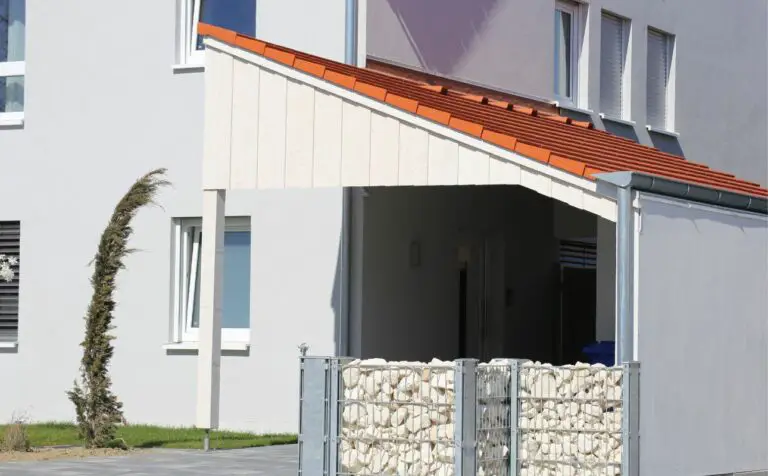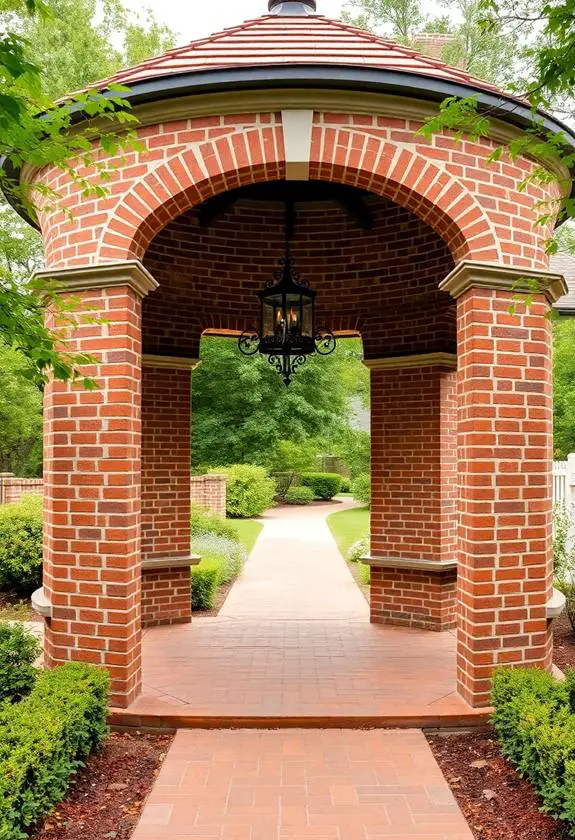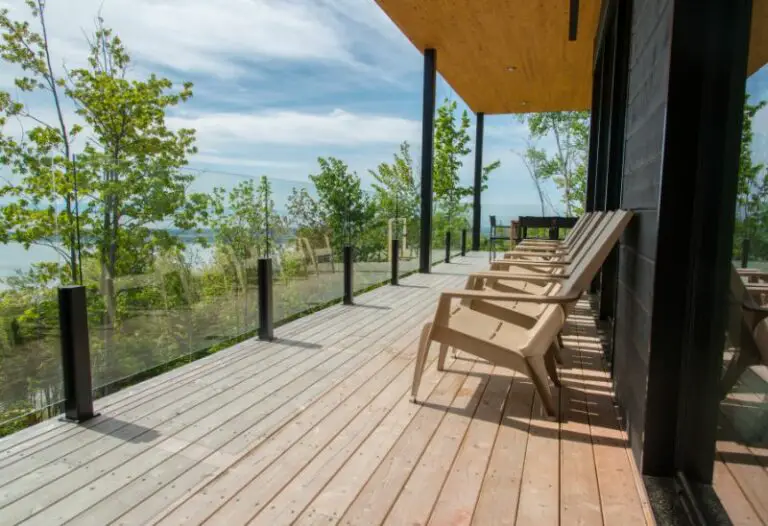According to a recent survey, approximately 63% of American households own at least one vehicle. As such, it is not uncommon for homeowners to consider the installation of carports as a means of protecting their cars from the elements.
Many homeowners may wonder if it is possible to install a carport on a hill. The answer is yes but with some caveats. Building on an incline requires careful consideration to ensure proper drainage and stability. Local building codes and regulations must be followed to ensure safety and compliance.
In this article, we will explore the factors involved in constructing a carport on a hill and provide tips for ensuring that your project is successful.
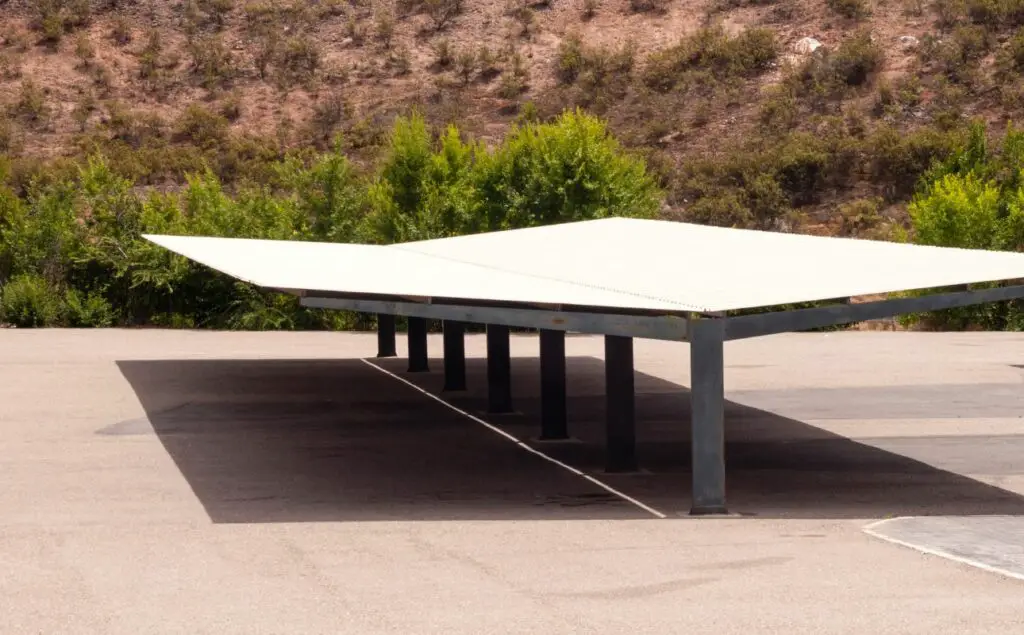
Assess the Slope of the Hill
The initial step in determining the feasibility of constructing a structure on an elevated terrain involves assessing the gradient or slope of the land. The slope stability must be examined to ensure that it can support the weight of the carport, and prevent soil erosion or landslides.
Understanding the soil composition is critical because certain soils may not hold up against heavy structures like carports.
Plan for Proper Drainage
Incorporating a comprehensive drainage plan that accounts for the natural slope of the terrain is imperative when considering the installation of any additional structure on an incline.
This includes grading requirements to ensure proper water flow and soil erosion prevention.
Without proper planning, heavy rainfall or snow melt can result in structural damage or even collapse. It is important to work with professionals who understand local building codes and environmental regulations in order to properly address these concerns.
Choose the Right Materials and Design
Selecting appropriate materials and design for a structure built on an incline is crucial in ensuring its longevity and functionality, taking into consideration factors such as aesthetic appeal, durability, environmental impact, and cost.
Material options include wood, metal, or concrete. Wood is a popular option due to its natural look; however, it requires regular maintenance to prevent rotting or warping. Metal carports are durable and require minimal maintenance but can be costly. Concrete structures offer the most durability but may not be aesthetically pleasing.
Design considerations include the slope of the hill, wind conditions, and snow load requirements. The design should allow for proper drainage and anchoring to prevent any damage from weather events or unexpected shifts in the ground.
Seek Professional Help
Consult with a Structural Engineer before installing a carport on a hill to ensure safety and adherence to building codes.
A structural engineer can assess the ground conditions, and slope stability, and recommend appropriate foundation designs. Hiring experienced contractors who have worked with structures on hillsides can also help ensure that the carport is properly installed and meets all necessary requirements.
Consult with a Structural Engineer
The expertise of a Structural Engineer is necessary to ensure the viability of constructing a covered shelter in an area with varying elevations.
A structural engineer will be able to assess the foundation requirements and environmental impact of building on a hill. They can advise on how to properly anchor the structure, accounting for soil conditions and potential erosion. They can suggest solutions to any issues that may arise during construction due to the incline of the land.
Consulting with a structural engineer is crucial in ensuring that your carport is safe, durable, and meets all necessary building codes.
Hire Experienced Contractors
Hiring experienced contractors is the next step in building a carport on a hill after consulting with a structural engineer.
When selecting contractors, it is important to verify their qualifications and experience in building structures on hillsides. Additionally, obtaining cost estimates from multiple contractors can help ensure that the project stays within budget.
Once hired, the contractors will begin by excavating and grading the site to create a level foundation for the carport. They will then construct the support structure, roof, and any additional features such as lighting or drainage systems.
Follow Local Building Codes and Regulations
Building permits are often required for any new construction, including carports. It’s important to check with your local building department to ensure that you have all necessary permits before beginning construction.
Zoning laws also play a role in determining the feasibility of constructing a carport on a hill. Depending on the slope and location of the hill, there may be zoning restrictions that limit or prohibit construction. It’s essential to research these regulations and work with experienced contractors who understand how to navigate them.
Advantages of Building a Carport on a Hill vs. on Flat Ground
When considering the construction of a carport, the choice of location plays a significant role in its functionality and effectiveness. While building a carport on flat ground is a common option, there are several advantages to constructing it on a hill. Let’s explore these advantages in detail:
- Enhanced Drainage and Water Management
Building a carport on a hill offers natural advantages in terms of drainage and water management. The slope allows rainwater and other liquids to flow away from the carport, reducing the risk of water accumulation. This helps in preventing water damage, potential flooding, and the formation of puddles or ice during rainy or snowy weather.
- Improved Ventilation and Air Circulation
Elevating the carport on a hill enhances ventilation and air circulation. The open space around the carport allows air to flow freely, reducing the risk of moisture buildup and condensation. This improved air circulation helps to prevent the accumulation of stale air, reducing the chances of mildew, mold, or unpleasant odors.
- Increased Visibility and Security
A carport situated on a hill provides better visibility and security compared to one on flat ground. The elevated position allows for improved sightlines, making it easier to monitor the surrounding area and detect any potential threats or suspicious activities. This added visibility acts as a deterrent to trespassers and enhances overall security.
- Utilization of Space and Views
Building a carport on a hill allows for optimal utilization of available space. The slope provides an opportunity to design multi-level carports, with the possibility of incorporating additional storage areas or outdoor living spaces underneath. Furthermore, being situated on a hill can offer picturesque views of the surroundings, providing a more aesthetically pleasing environment.
- Natural Erosion Control
Hillsides often have natural erosion control mechanisms in place, such as vegetation and soil composition. By building a carport on a hill, you can take advantage of these natural features, which help to stabilize the soil and minimize erosion risks. This can save you time and effort in implementing additional erosion control measures.
The Bottom Line
Building a carport on a hill can be challenging but not impossible. A thorough assessment of the slope, proper drainage plan, selecting appropriate materials and design, seeking professional advice, and complying with local building codes are vital in ensuring that your carport is safe and sturdy.
It’s like climbing a steep mountain to reach the summit- it requires careful planning, hard work, and determination to reach the top. Similarly, constructing a carport on a hill demands careful consideration of every detail to ensure that it withstands adverse weather conditions and remains stable over time.
Following these guidelines can help you construct an efficient carport that provides shelter for your vehicle while also enhancing the aesthetic appeal of your property.
FAQ
Are there any special permits or permissions required to build a carport on a hill?
The requirements for permits or permissions to build a carport on a hill vary depending on the specific location and local building regulations. It is important to consult with the relevant local authorities or a professional architect/contractor to determine the specific permits, permissions, or additional requirements needed for constructing a carport on a hill in your area.
Can the design of the carport be customized to fit the specific slope and terrain of the hill?
Yes, the design of the carport can be customized to fit the specific slope and terrain of the hill. By working with a professional architect or engineer, they can assess the slope, terrain, and other factors to create a customized design that maximizes functionality, stability, and aesthetic appeal while accommodating the unique characteristics of the hill.
How can you prevent erosion and soil instability around the carport area?
To prevent erosion and soil instability around the carport area, you can implement measures such as proper grading and drainage systems to redirect water flow away from the carport. Additionally, adding erosion control techniques like retaining walls, terracing, and vegetation can help stabilize the soil and reduce erosion risks.
