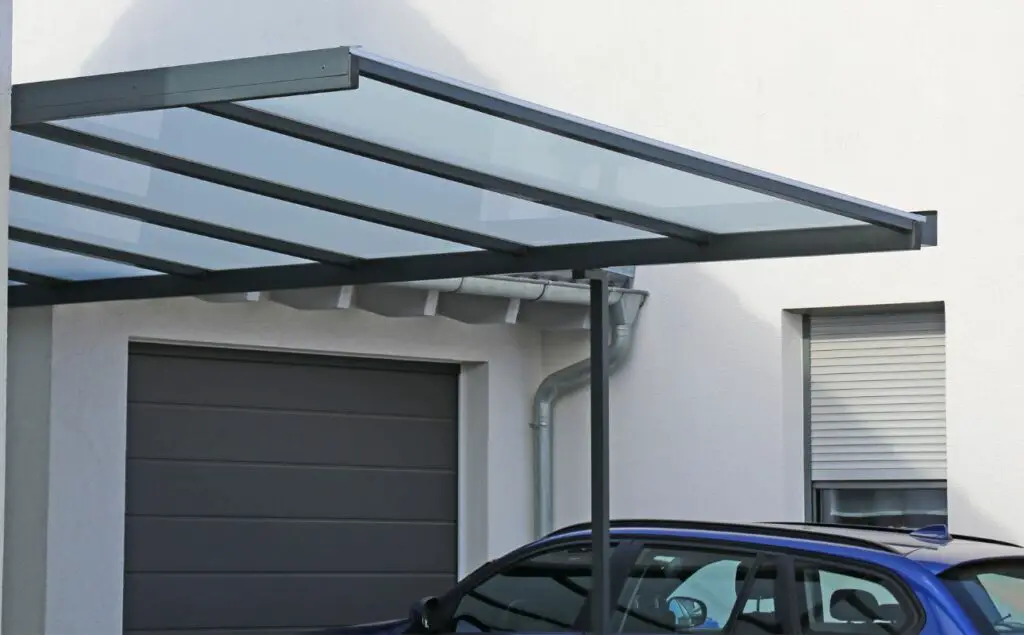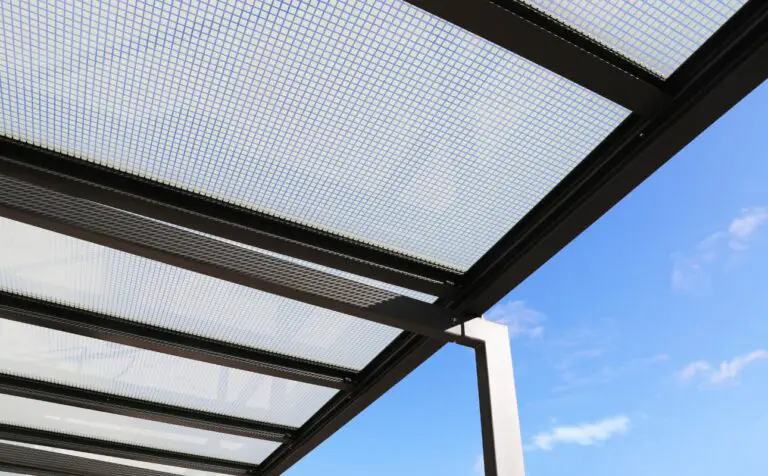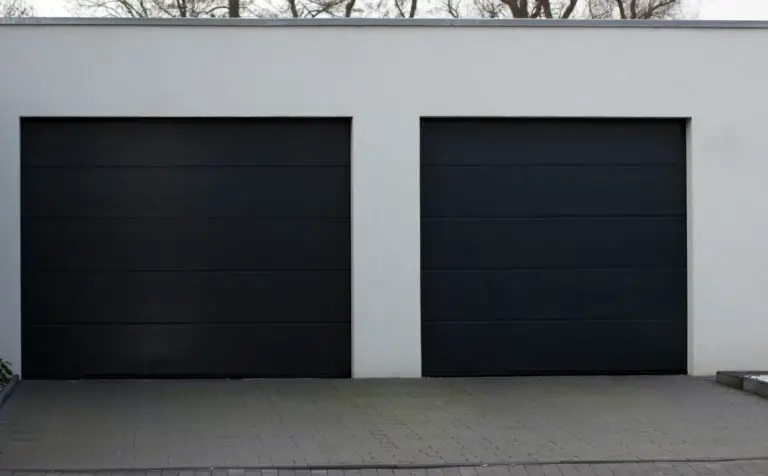Carports are a simple and cost-effective way to add extra parking space to your property. They also provide protection from harsh weather conditions. If you already have a garage on your property, you may be wondering whether it is possible to install a carport in front of it.
This article explores the feasibility of adding a carport in front of an existing garage.
Before embarking on any construction project, it is crucial to conduct thorough research into local building codes and regulations. Building codes vary from state to state and even from city to city within the same state. It is essential to get familiar with the rules and regulations specific to your area before making any plans for installation.

Review Local Building Codes and Regulations
The review of local building codes and regulations is imperative in determining the feasibility of constructing a structure adjacent to an existing residential garage.
Before proceeding with any construction plans, it is important to check with the local authorities regarding zoning laws, building codes, permits, and possible exemptions.
Some areas may have specific requirements for carports or garages that must be met before construction can begin. Neighboring properties may object to the placement of a carport in front of your garage due to concerns about aesthetics or property values.
Determine the Size and Style of Your Current Garage
By accurately measuring the dimensions and identifying the style of your existing garage, you can make informed decisions about any potential modifications or additions to the structure.
Assessment methods should include determining the height, width, and depth of your current garage. This will help determine if there is enough space to add a carport in front of it without obstructing driveways or sidewalks.
Structural requirements should also be considered when assessing your garage’s size and style. For example, a flat-roofed garage may require additional support beams if a carport with a sloped roof is added on top.
Choose the Right Type of Carport
Selecting an appropriate carport type that complements the existing garage while providing additional coverage for vehicles or storage needs is crucial to ensure optimal functionality and aesthetic appeal.
When choosing the right type of carport, it’s important to consider various factors such as carport materials, design options, and structural features. Here are some key considerations when selecting a carport:
- Materials: Carports can be made of different materials such as metal, wood, or fabric. Metal carports are durable and require less maintenance than wood or fabric options.
- Design Options: There are many design options available for carports such as open-air, partially enclosed, fully enclosed, and solar panel carports. It’s important to choose a design that matches your aesthetic preferences and functional requirements.
- Structural Features: Depending on your location and climate conditions, it’s important to select a carport with suitable structural features like wind resistance capacity, snow load rating etc.
- Budget: Set a budget for the project beforehand so that you can choose a type of carport within your financial constraints.
Plan for Installation and Construction
Hire a professional contractor to ensure the carport installation is completed safely and according to local building codes.
Consider the cost of materials and labor, as well as any potential zoning or permit requirements. Plan for a timeline that takes into account weather conditions and other potential delays.
Hire a Professional Contractor
Engaging a professional contractor can ensure that the necessary modifications to your property are made in accordance with local building codes and regulations, thereby allowing for the installation of a sheltered structure adjacent to your existing enclosed parking area.
Contractor selection is an important factor in this process, as it is essential to find someone with experience and expertise in constructing carports and working with relevant materials.
It is also important to establish a budget plan before hiring a contractor, as this will help you manage costs throughout the project. Keep in mind that choosing the cheapest option may not always be the best solution, as quality and safety should be prioritized above all else.
Consider the Cost and Timeline
When planning for a carport installation project, it is crucial to consider the cost and timeline of the project, as these factors can impact your overall budget and schedule. Budget considerations include not only the cost of materials and labor but also any additional fees that may arise during the permitting process.
The permitting process involves obtaining permission from local authorities to build a structure on your property, which may require specific documentation or inspections. It is important to factor in these costs when determining your overall budget for the project.
Considering the timeline of the project is essential for proper planning. This includes not only how long it will take to construct the carport but also any necessary preparation work such as site grading or excavation.
Prepare the Site
The preparatory phase involves a thorough assessment of the site to determine its suitability for the installation of an additional shelter structure.
Site excavation and foundation preparation are crucial elements in this stage. The area where the carport will be erected must be cleared of any debris, rocks, or other obstructions that may hinder construction.
Proper drainage must also be ensured to prevent water from pooling around the carport and causing damage over time.
Once the site has been excavated and cleared, a sturdy foundation can be laid down. This will serve as the base for the carport’s frame and help distribute weight evenly across the surface.
Install the Carport
As the foundation and site preparation have been completed, the installation of a carport can now commence following proper instructions and guidelines to ensure its stability and functionality in providing additional shelter for vehicles.
When installing a carport, it is essential to consider its durability by using high-quality materials that can withstand harsh weather conditions.
DIY installation tips include ensuring that the base where the carport will be installed is level and stable, securing all joints tightly, and using appropriate bolts for added support. It is also necessary to follow local building codes and regulations before commencing any construction work.
Maintain and Care for Your Carport
When it comes to installing a carport in front of your garage, maintenance and care are key factors in making sure your investment lasts.
Cleaning tips for your carport include using mild soap and water to wash away dirt and debris, avoiding harsh chemicals that can damage the material, and inspecting for any signs of wear or tear.
Proper weather protection is also important to prevent rust or corrosion from forming on the metal structure. It’s recommended to apply a sealant or rust inhibitor at least once a year and remove any snow buildup during winter months.
To further ensure long-lasting durability, consider investing in a high-quality carport cover or canopy for added protection against UV rays and extreme weather conditions.
The Bottom Line
Building codes and regulations must be carefully reviewed, the size and style of your current garage must be taken into account, and the right type of carport must be chosen.
Planning for installation and construction, preparing the site, and maintaining the carport after installation are all important aspects that cannot be overlooked.
While adding a carport may seem like a convenient solution at first glance, it is crucial to approach this decision with caution and thorough consideration.





