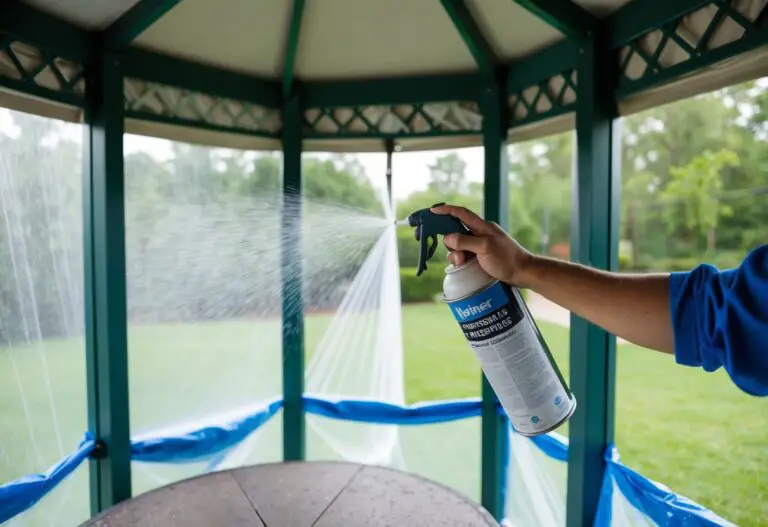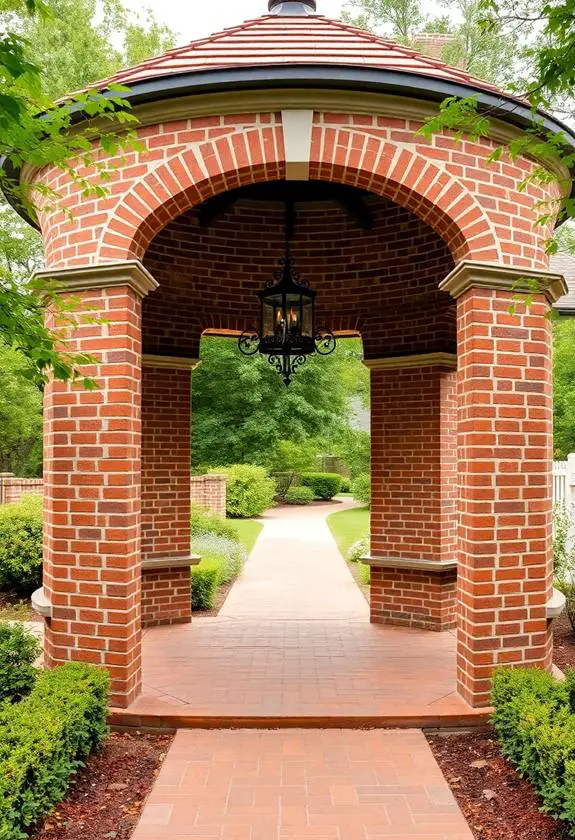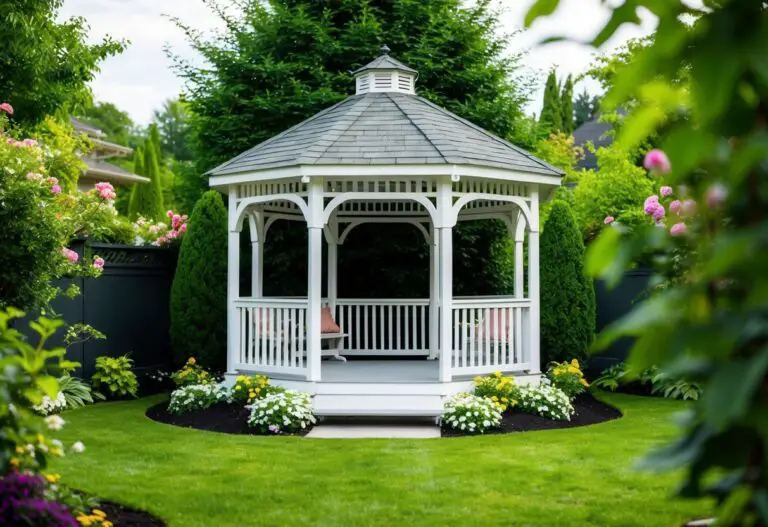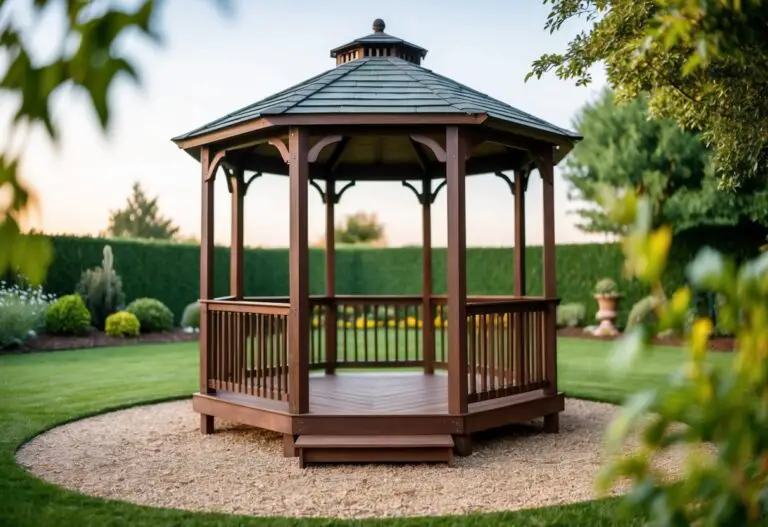Adding a carport to your backyard can provide a convenient and cost-effective way to protect your vehicle from the elements. Before beginning any construction project on your property, it is important to understand the rules and regulations in your area regarding carports.
Local zoning and building codes may dictate what types of structures are allowed in residential areas and where they can be placed on a property. If you live in a neighborhood with a homeowner’s association (HOA), there may be specific guidelines or restrictions that must be followed when installing a carport.
By researching these requirements beforehand, you can avoid potential legal issues and ensure that your new carport is built safely and within code.
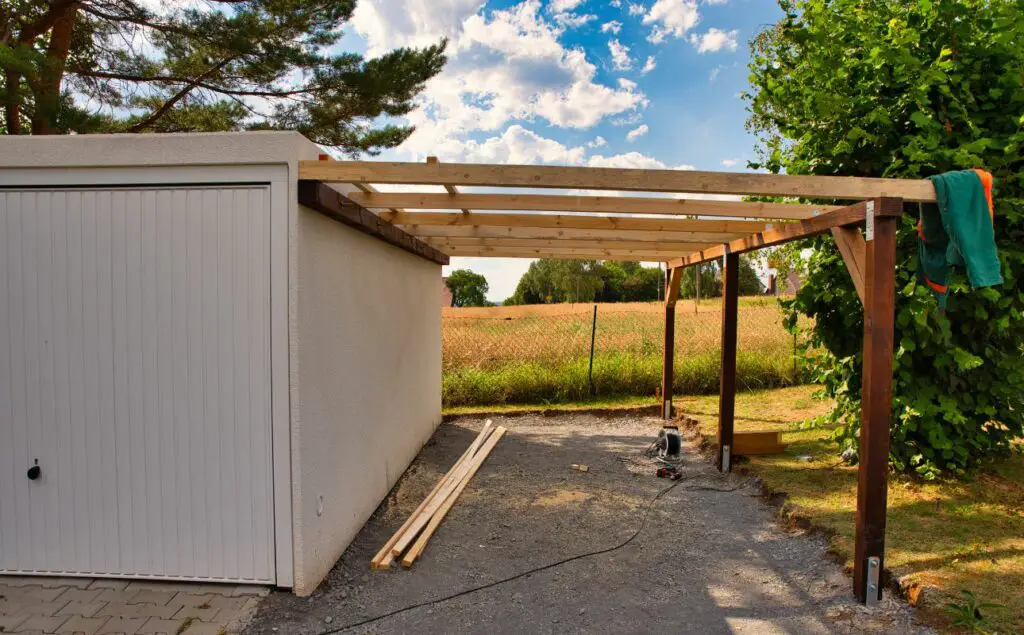
Check with Local Zoning and Building Codes
It is advisable to seek advice from the appropriate authorities in your area regarding the legality of erecting a structure for vehicle shelter on your residential property in accordance with local zoning and building codes.
Before embarking on any construction project, it is crucial to understand the restrictions that come along with it. Different areas have different regulations regarding carports and other structures erected on residential properties.
The best approach would be to research options available in your area, including permits required, setbacks from property lines, height restrictions, and other guidelines specific to your locality. This information will help you avoid fines or legal issues that may arise due to non-compliance with zoning and building codes.
Consider Homeowner’s Association Rules
The assessment of the homeowner’s association rules is necessary to determine whether the installation of a structure for sheltering vehicles in the residential premises is permissible.
Homeowner’s associations (HOAs) have specific guidelines and regulations that dictate what homeowners can and cannot do on their property. Before installing a carport, it is important to check if HOA approval is required. Failure to comply with HOA rules can result in fines or other penalties.
Additionally, some HOAs may limit the size, color, or location of carports on a property, which can impact its overall value. Therefore, it is crucial to review the HOA regulations before proceeding with any plans for a carport installation.
Choose a Design and Location
Selecting a well-designed carport that suits both your needs and backyard setting requires careful planning, a good eye for aesthetics, and adherence to local regulations.
Determine the Size and Style of Carport
A property owner may opt to construct a covered structure that provides shelter for their vehicle and complements the overall aesthetics of their outdoor living space, though some neighbors or local zoning regulations may object due to potential obstruction of views or violation of building codes.
When determining the size and style of a carport, it is important to consider the materials used in construction as well as cost considerations. Common material options include wood, metal, and vinyl, each with its own advantages and disadvantages regarding durability, maintenance requirements, and aesthetic appeal.
Choose a Suitable Location in Your Backyard
Selecting an appropriate site within the property is a crucial step in constructing a carport that promotes functionality and complements the overall design of outdoor living spaces.
Landscaping considerations play a vital role in determining the location of your carport. It’s essential to ensure that the structure doesn’t interfere with any existing trees, shrubs, or garden beds. Additionally, you want to avoid placing it in an area where water tends to pool after rainfalls.
Privacy concerns are also something to keep in mind when selecting a location for your carport. Consider how visible it will be from neighboring properties and if it obstructs any sightlines.
Hire a Professional
Researching and hiring a reputable contractor is crucial when considering home improvement projects such as adding a carport to your backyard. It is important to ensure that the contractor has experience in building carports and is licensed and insured.
Research and Hire a Reputable Contractor
Procuring and partnering with a proficient professional to plan and construct a covered canopy in the rear of your residence can potentially provide practical protection for your vehicle while preserving the aesthetic appeal of your outdoors.
However, it is crucial to research and hire a reputable contractor to ensure that the carport is constructed safely, efficiently, and within legal requirements. Consider checking for their qualifications such as licenses, certifications, and insurance coverage.
Obtain Necessary Permits and Insurance
Before beginning construction of a covered canopy in the rear of a residence, it is imperative to obtain the necessary permits and insurance to ensure compliance with legal requirements and mitigate potential risks.
Permit requirements for carports vary depending on location, size, height, and materials used. It’s important to research local building codes and regulations beforehand to avoid any costly fees or delays. Some cities may require additional documentation, such as architectural plans or zoning clearance, before issuing a permit.
Maintain and Care for Your Carport
To ensure the longevity and functionality of a backyard carport or shelter for vehicles, it is important to implement proper maintenance and care measures.
Regular cleaning is essential to prevent the accumulation of dirt, debris, and moisture which can cause damage over time. Use mild soap and water to clean the surface of the carport, avoid using harsh chemicals that could damage the materials.
Weatherproofing techniques are also critical in protecting your carport from the elements such as rain, snow, wind, and sun. Applying sealant or paint can help protect against rust or corrosion caused by exposure to moisture.
Additionally, inspecting the structure periodically for any signs of wear or tear can prevent minor issues from becoming larger problems down the line.
Are there any specific materials that are required for building a carport in my backyard?
When building a carport in your backyard, there are several materials that are commonly used and recommended. Here are some of the materials you might consider:
- Structural Framework: The main framework of the carport is typically made from steel or aluminum. These materials provide strength and durability while being resistant to rust and corrosion. The framework can be in the form of poles, beams, or trusses, depending on the design of the carport.
- Roofing Material: The roof of the carport can be constructed using various materials, such as metal panels, polycarbonate sheets, or PVC fabric. Metal roofing is a popular choice as it is long-lasting, weather-resistant, and provides excellentprotection from the elements.
- Anchoring System: To secure the carport to the ground, you will need an anchoring system. This can include concrete footings, ground anchors, or auger-style anchors. The type of anchoring system will depend on the soil conditions in your area and the local building codes.
- Fasteners and Hardware: High-quality fasteners and hardware are essential for assembling the carport securely. Stainless steel screws, bolts, nuts, and washers are commonly used to ensure stability and resistance to corrosion.
- Optional Accessories: Depending on your needs and preferences, you may want to consider additional accessories for your carport. These can include side panels or curtains for added protection from wind and rain, gutters for water drainage, or lighting fixtures for illumination.
The Bottom Line
Adding a carport to your backyard is possible with careful consideration of zoning and building codes, homeowner’s association rules, and selecting a suitable design and location.
It is important to hire a professional for installation and ensure proper maintenance to prolong the life of the structure.
A carport or garage that could fit three or more cars was present in 26% of new single-family homes, according to a 2019 survey by the National Association of Home Builders. This statistic highlights the importance of having ample space for vehicles, whether it be through an attached or detached structure.
