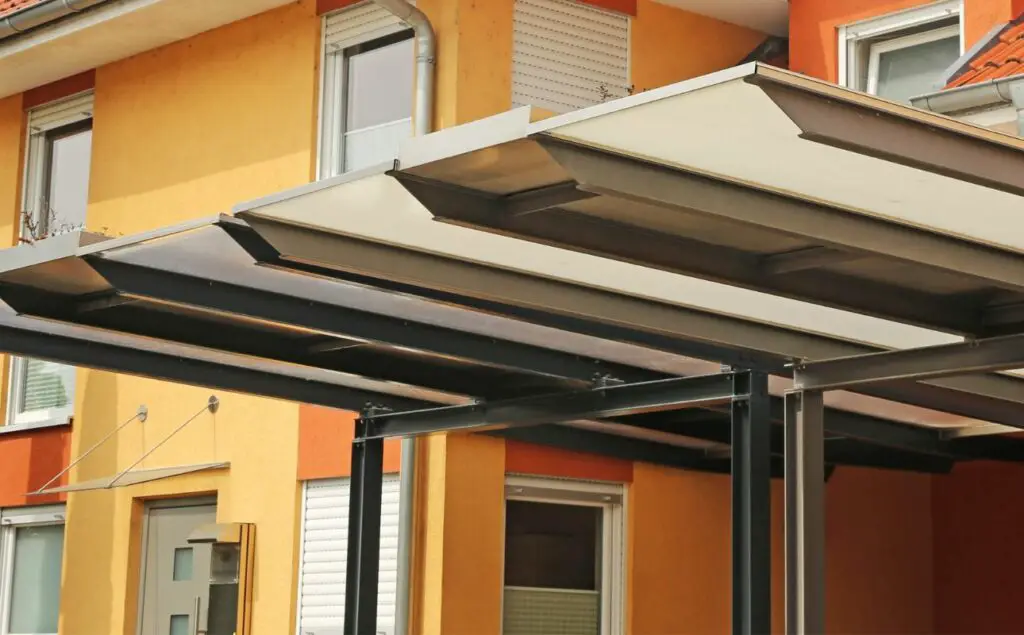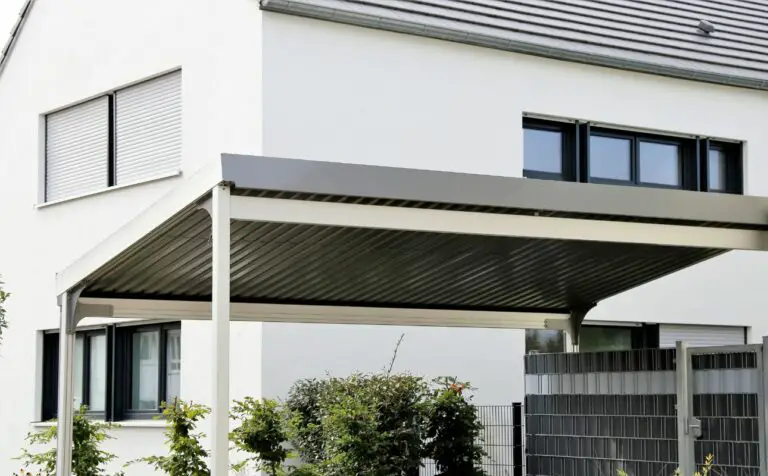Carports offer a convenient and affordable option for homeowners looking to protect their vehicles from the elements. They provide a covered space that can shield cars, boats, RVs, or other outdoor equipment from rain, snow, sun damage, and falling debris.
However, one common question among homeowners is whether it is possible to attach a carport to their house. The answer is yes – in most cases. But before you start planning your carport project, there are several things you need to consider.
From local building codes and regulations to the design of your house and the materials you choose, there are various factors that can impact the feasibility and functionality of an attached carport.

Check Local Building Codes and Regulations
The examination of relevant local building codes and regulations is necessary to determine the feasibility of constructing a structure that is directly connected to an existing residential property.
Permit requirements and zoning restrictions must be carefully reviewed to ensure compliance with all applicable laws. In some areas, a permit may be required before construction can begin, while others may have specific regulations regarding setbacks or height limitations.
Zoning restrictions may also dictate the allowable use of the structure or its location on the property. It is important to understand these requirements before beginning any construction project to avoid fines or other legal consequences.
Consider the Layout of Your Property
When considering the layout of one’s property, it is important to note that adding a functional and aesthetically pleasing structure can increase the value of a home by up to 10%.
With backyard options in mind, homeowners may opt for a carport attached to their house as an affordable alternative to a garage. However, cost considerations such as materials, labor, and permits must be taken into account before starting construction.
Moreover, evaluating the design of the house is crucial in determining whether or not an attached carport would complement its existing features. A well-designed carport should blend seamlessly with the house and enhance its overall curb appeal.
Evaluate the Design of Your House
When evaluating the design of a house, it is important to choose a complementary style that matches the overall aesthetic. Consideration of color and materials can also greatly impact the appearance and longevity of the house.
Finally, ensuring structural integrity is crucial for safety and long-term durability when attaching anything to the existing structure, such as a carport.
Choose a Complementary Style
Selecting a style that complements the existing architecture of the structure can enhance the overall aesthetic appeal and seamlessly integrate an additional sheltered space.
To achieve this, consider matching aesthetics such as roof pitch, siding material, and window styles to ensure that the carport blends in with the house.
Additionally, contrasting textures can add interest and depth to both structures while maintaining a cohesive look. For example, if your house has smooth stucco walls, consider using a rough-textured wood for the carport beams or incorporating decorative stone accents.
Consider Color and Materials
When choosing colors, it is best to select shades that complement or contrast with the main structure while keeping in mind any local regulations or neighborhood guidelines.
For materials, opt for ones that are durable enough to withstand harsh weather conditions and require minimal maintenance over time. Some popular choices include aluminum, steel, wood, or vinyl.
It is also essential to ensure that these color and material selections blend well together so that they do not clash or overpower each other.
By taking these factors into account, homeowners can create an aesthetically pleasing carport addition that enhances their home’s curb appeal while providing functional protection for their vehicles.
Ensure Structural Integrity
When attaching a carport to a house, there are several factors that need to be considered in order to ensure its stability and safety. These include:
- Foundation requirements: The foundation of both the carport and the house must be able to support the weight of the attached structure. This may require additional reinforcement or modifications to the existing foundation.
- Weather considerations: Depending on your location, you may need to take into account extreme weather conditions such as high winds or heavy snow loads. Your attachment method should be able to withstand these conditions without compromising the structural integrity of either structure.
- Attachment points: The attachment points between the carport and house should be carefully chosen based on their load-bearing capacity and ability to distribute weight evenly.
- Materials used: The materials used for both structures should be compatible with each other in terms of strength, durability, and resistance to weathering.
- Building codes: It is important to check local building codes before beginning construction in order to ensure compliance with regulations.
Choose the Right Materials
The appropriate selection of materials for a structure to be joined with an existing building is crucial in ensuring the safety and longevity of both structures, as well as facilitating a harmonious aesthetic integration that imbues a sense of completeness and coherence to the overall architectural design.
When choosing materials for attaching a carport to a house, cost considerations should be taken into account without compromising on quality. Materials such as wood, metal, or vinyl can all be suitable options depending on personal preference and budget constraints.
Maintenance requirements must also be considered when selecting materials. For instance, wood requires more maintenance than metal or vinyl, which are more durable and require minimal upkeep.
Ultimately, choosing the right materials will not only ensure structural integrity but will also result in an attractive addition that blends seamlessly with the existing property.
Plan for Functionality and Convenience
Incorporating the right materials is only one aspect of building a carport attached to a house. It is also important to plan for functionality and convenience, which includes incorporating storage options and lighting solutions.
Storage can be built into the design of the carport by adding shelves or cabinets, providing a place to store tools, equipment, or other items that would normally clutter up the garage or yard.
Lighting solutions should also be considered as it will help ensure safety when entering and exiting the vehicle during nighttime hours.
Additionally, installing motion sensors can reduce energy consumption while still providing ample light when needed.
The Bottom Line
Attaching a carport to a house is possible, but it requires careful consideration of various factors.
- Firstly, it is important to check local building codes and regulations to ensure compliance with the law.
- Secondly, evaluating the layout and design of your property can help you determine where to place the carport and how it will fit in with the existing structures.
Additionally, choosing the right materials for construction ensures durability and longevity of the carport. Planning for functionality and convenience such as lighting fixtures or storage space can also be beneficial.
According to a survey by Houzz, 63% of homeowners prefer attached garages over detached ones due to accessibility and security reasons.
This statistic highlights the importance of thoughtful planning when considering an attached carport as an alternative option for protecting your vehicles.





