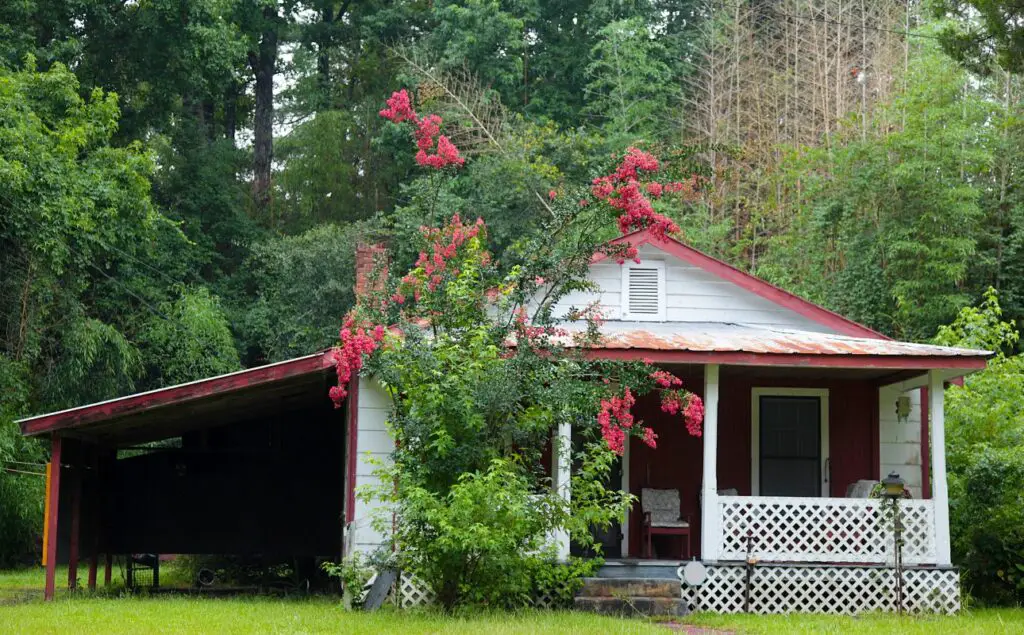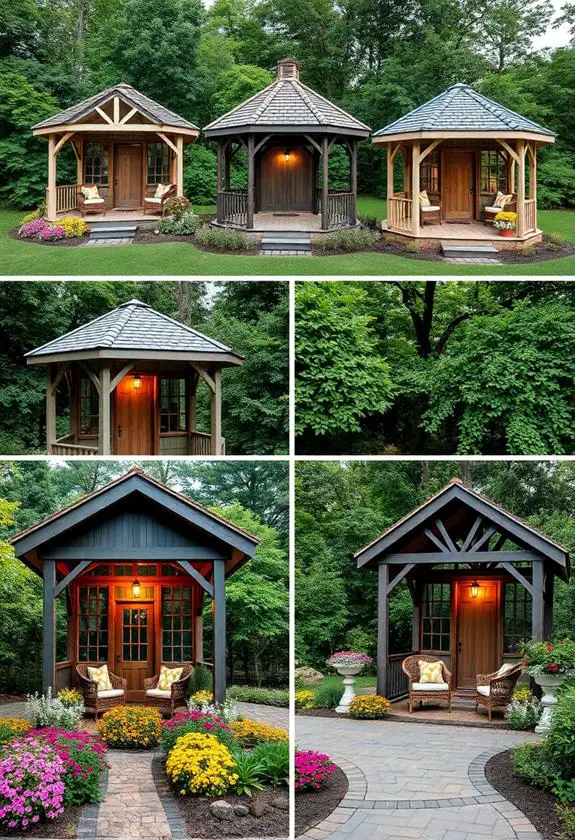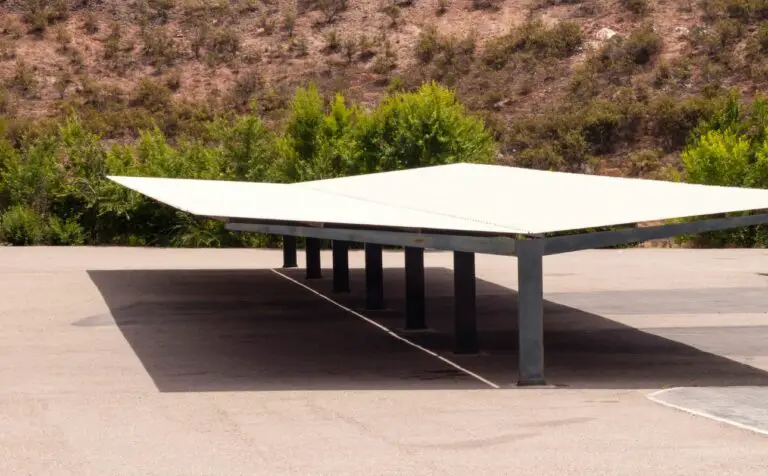Carports are an excellent investment for homeowners looking to protect their vehicles from the elements. They provide a cost-effective alternative to traditional garages, while still offering ample protection from rain, snow, and sun damage.
Many homeowners face the dilemma of building a carport on sloped terrain. While it may seem like an impossible feat at first glance, it is indeed possible to build a carport on a slope with proper planning and preparation.
In this article, we will explore the factors that come into play when building a carport on sloped terrain.

Assess the Slope of Your Property
The initial step in determining the feasibility of constructing a structure on an incline is to assess the slope of the property.
Assessing slope is crucial as it influences the type of building foundation required for stability, safety, and durability. A carport built on a steep slope will require more excavation work, grading, and reinforcement to ensure that it can support vehicles without collapsing over time.
Factors such as soil composition, drainage patterns, and erosion potential also come into play when evaluating the suitability of building structures on sloping terrain.
Determine the Type of Carport to Build
When determining the type of carport to build, one must consider whether a freestanding or attached carport is suitable.
Freestanding carports offer more flexibility in terms of location and design, while attached carports are typically more convenient for homeowners who want easy access to their vehicles.
Choosing the right materials and design options can help ensure that your carport is both aesthetically pleasing and durable enough to withstand various weather conditions.
Freestanding vs. Attached Carports
A freestanding structure allows for greater flexibility in placement and design compared to an attached structure, as it can be situated independently on the land with consideration of the surrounding terrain.
Freestanding carports are typically supported by columns or posts and do not require any attachment to an existing building.
They offer versatility in terms of size, shape, and orientation, providing more options for customization to suit individual needs. However, they may come at a higher cost due to the need for additional materials and labor for construction.
On the other hand, attached carports are connected to an existing building such as a house or garage, and can utilize that structure’s support system, making them generally less expensive than freestanding carports.
The downside is that their location is limited by the layout of the existing building and may not provide as much flexibility in terms of design options.
When deciding between freestanding versus attached carports, it is essential to weigh these pros and cons along with cost comparison before selecting which type best suits your needs.
Materials and Design Options
Choosing appropriate materials and design options is crucial for constructing a durable and aesthetically pleasing structure on uneven terrain. Design challenges such as slope, drainage, and wind loads must be carefully considered to ensure that the carport remains stable and safe.
Budget considerations are also important when deciding on materials, with options ranging from wood to steel to aluminum. The design of the carport can vary greatly, with choices including gable or flat roofs, open sides or enclosed walls, and various sizes.
Incorporating features such as gutters and downspouts can help manage water runoff on sloped surfaces.
Plan for Proper Anchoring and Support
The success of anchoring and support for any structure on an incline relies heavily upon the depth of the foundation, as it must penetrate through the surface layer to provide a stable base that can withstand external forces.
For carports built on a slope, there are several anchoring options available such as concrete anchors, ground screws, or helical piles. The chosen option should be based on the slope stability and load-bearing capacity of the soil. It is essential to seek professional advice from a qualified engineer who will assess the site’s conditions and recommend the appropriate anchor system.
Consider drainage and water runoff in subsequent steps to ensure that water flows away from your carport without causing any damage or erosion around its foundation.
Consider Drainage and Water Runoff
Consider Drainage and Water Runoff are essential factors to be taken into account when building a carport on a slope. The Importance of Proper Drainage lies in the fact that water accumulation can lead to soil erosion, foundation damage, and even structural instability.
Techniques for Managing Water Runoff include installing gutters and downspouts to direct rainwater away from the structure, grading the land around the carport to create proper drainage, or constructing a French drain system to channel excess runoff into an appropriate outlet.
Importance of Proper Drainage
Adequate drainage is crucial in ensuring that any structure constructed on an uneven surface has a stable foundation and does not succumb to water damage.
When building a carport on a slope, it is essential to assess the gradient of the land carefully. The angle of the incline will determine how much water runoff occurs and where it collects.
Failing to consider these factors can lead to serious problems such as flooding or soil erosion, which can weaken the carport’s structural integrity over time. Proper drainage redirects excess water away from the carport’s foundation and prevents pooling that could cause significant harm.
Techniques for Managing Water Runoff
Effectively managing water runoff is crucial when constructing a structure on uneven terrain, and various techniques can be employed to redirect excess water away from the foundation.
When designing rainwater management systems for carports built on slopes, it is essential to consider the topography of the land and its hydrological characteristics. Landscaping techniques such as swales, terracing, and retaining walls can be used to channel water away from the carport’s foundation.
Swales are depressions or ditches that collect rainwater and direct it towards an appropriate outlet. Terracing involves creating a series of flat platforms along a slope that help control erosion by slowing down runoff.
How long does it typically take to construct a carport on a slope?
The construction timeline for a carport on a slope can vary depending on several factors, including the size and complexity of the project, the availability of resources and materials, and the local weather conditions. While each project is unique, here is a general breakdown of the construction process:
- Planning and Design: This phase involves assessing the slope, determining the optimal location, obtaining necessary permits, and creating a customized design that considers the slope’s characteristics. The duration can range from a few days to a few weeks, depending on the project’s complexity and any potential regulatory requirements.
- Site Preparation: Clearing the area, grading the slope, and preparing the foundation are essential steps. This phase can take several days or weeks, depending on the size of the carport and the extent of site preparation required.
- Foundation Construction: Building a stable and secure foundation is critical. The duration depends on the chosen foundation type and complexity, such as footings or retaining walls. It can take anywhere from a few days to a couple of weeks.
- Structural Construction: Erecting the carport’s structure, including posts, beams, and roofing, typically takes a few days to a week, depending on the size and complexity of the design.
- Finishing Touches: This includes adding any desired features, such as walls, doors, or storage areas. The duration varies based on the specific customization requirements and can range from a few days to a couple of weeks.
The Bottom Line
Building a carport on a slope offers a range of benefits and considerations. It allows for enhanced drainage, improved ventilation, increased visibility, efficient space utilization, and natural erosion control.
Customizing the design will help to fit the specific slope and terrain, you can create a functional and visually appealing structure. However, it is important to consult with professionals, obtain the necessary permits, and implement proper construction techniques to ensure stability and compliance with local regulations.
With careful planning and execution, a carport on a slope can provide a durable and aesthetically pleasing solution for protecting vehicles while maximizing the potential of the surrounding landscape.





